I thought you might all like to see what we have done this past weekend. I wish I had take “before” pictures, but I’m not that good. :0)
This is where the school room used to be. It is now our living room.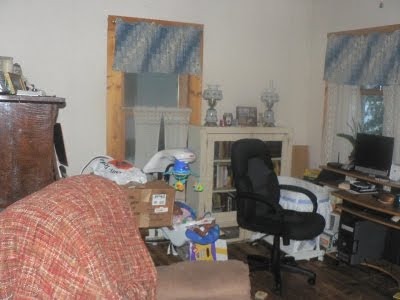
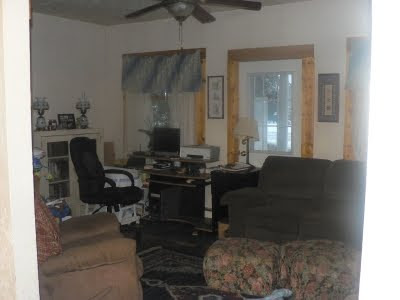
This is where our guest room used to be. It is now the school room and sewing room. You can’t see in the pictures, but to the right of the table there is a closet and in it is the toy box and a dresser with my sewing things in it.
This is where our living room used to be. This is where “Adam’s” kitchen will be. Okay, it’s not just Adam’s, but it will be the professional kitchen. To the left of the 1st picture, there is a door that leads to the outside and we will be replacing this door and making the opening bigger (it is currently a 30″ door). In the 2nd picture, you can see a bench that runs the width of the room and we will be taking that out.
Our kitchen didn’t change much, except the table in the sewing room used to be at the end of the counter in the kitchen. We decided not to replace it with another table, for the “extra” room in the kitchen is nice. Our table also used to run the opposite way from the way it is now. I like this better.
And just so there is no confusion on who the real handy man is around here….
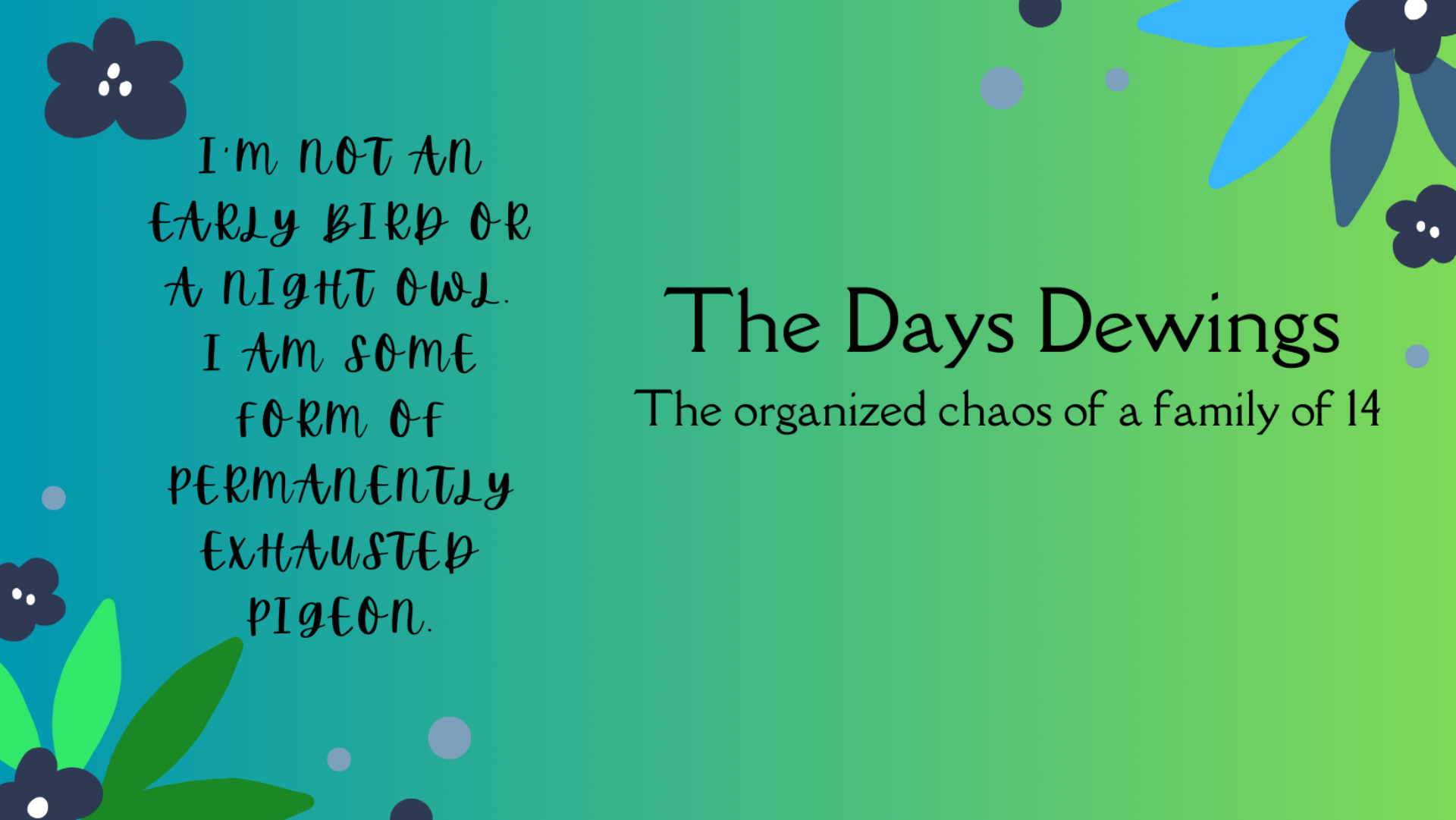
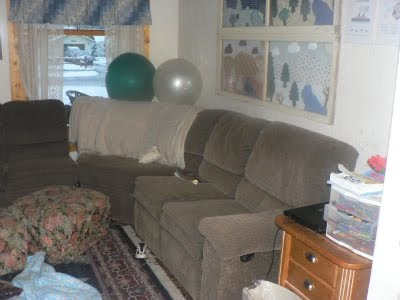
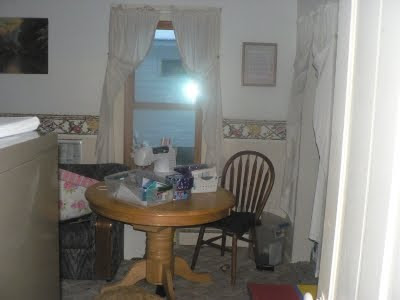
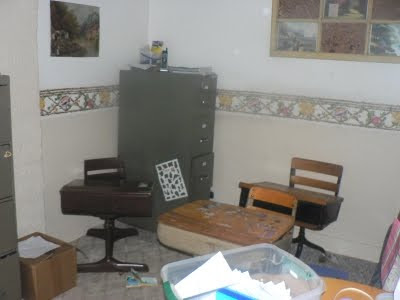

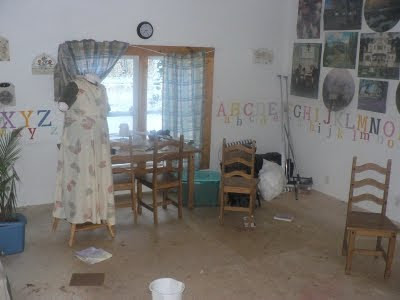
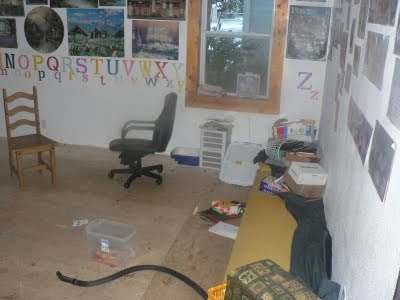


Looks nice! I have before pictures in my mind so I can tell how much you changed it!